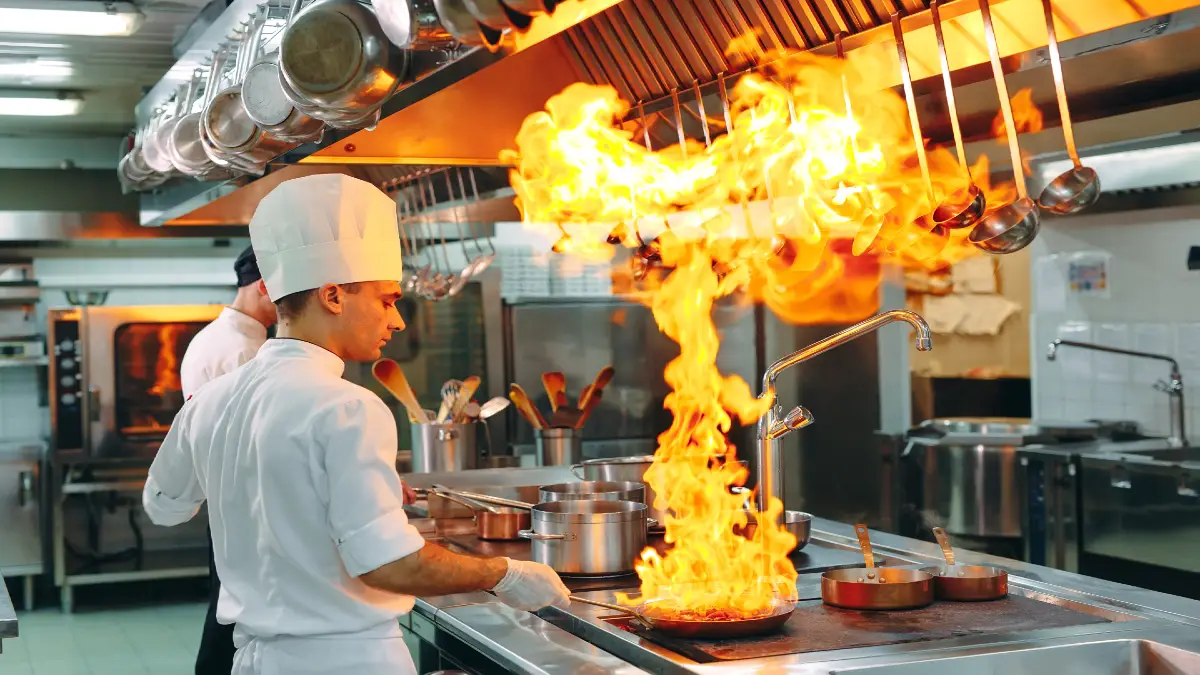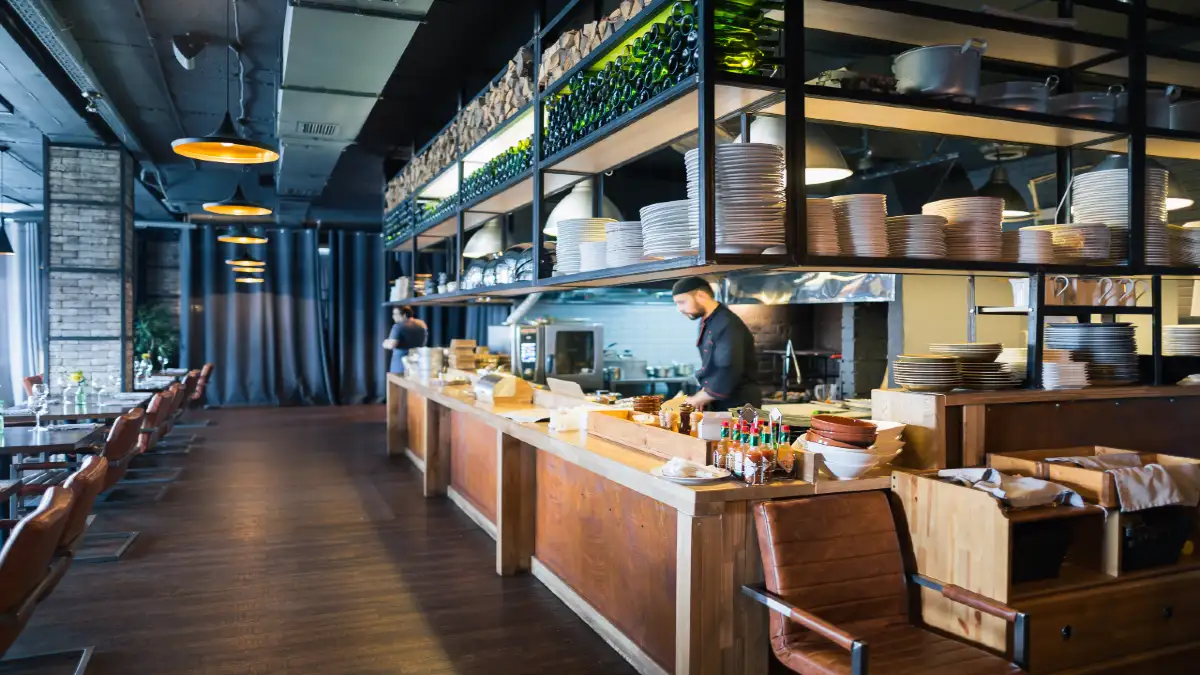5 Factors To Consider When Designing A Commercial Kitchen Layout

You’ve probably walked into a commercial kitchen where chaos reigns. It’s during peak service hours, and chefs are bumping into each other. Orders sit unfinished, leaving customers frustrated. Ingredients and supplies seem to fill every corner, leaving no space to work. This scene may seem over the top, but it illustrates the real issues poorly designed kitchens face.
When a kitchen lacks a logical layout, you face an uphill battle. Inefficient workflow makes it hard to produce food quickly and safely. Safety risks emerge, such as accidents from cluttered walkways. Low productivity means unhappy customers and potential revenue losses. These issues result in increased operating costs as you waste food, time, and labor.
Luckily, there’s a solution—careful design of the kitchen layout. When a kitchen is well-planned, you’ll gain efficiency, safety improvements, and better profit margins.
- Prioritize The Menu
You must first analyze the food you’ll be preparing and your projected order volume. This analysis allows you to make informed decisions about both equipment and layout configuration.
Start by listing all your menu items. Categorize them according to their cooking methods. For instance, you might have grilled items, fried foods, baked goods, and so on. These categories become your cooking zones within the layout. Think about the size and quantity of equipment needed for each zone based on your menu offerings.
Next, consider peak order volume and estimate the space each zone requires for food prep and cooking. This analysis helps you plan the overall size of your kitchen. It highlights potential bottlenecks and allows you to balance space allocation. For example, if the grill will see the heaviest use, ensure it has sufficient space.
Prioritizing the menu also impacts decisions about equipment versatility. A specialized kitchen serving a narrow menu may need several dedicated appliances. In contrast, a broader menu might benefit from multi-functional equipment, making the most of a smaller kitchen area. Consider your storage needs carefully when researching commercial freezers for sale to ensure you choose the right models for your menu.
- Optimize Workflow
Picture a straight production line versus a winding, obstacle-filled path. The linear approach boosts efficiency, and the same principle applies to your kitchen workflow. Ideally, ingredients should move in a primarily straight line. They start at the delivery area, move into storage, then to prep, cooking area, and finally to the service station.
Linear setups aren’t always possible, but the goal is to minimize unnecessary movement. When staff take fewer steps, they waste less time. They can focus on preparing and delivering delicious food to your customers.
Careful planning will help you visualize the desired flow. Consider the order of tasks for each menu item. Identify points in the process where bottlenecks can occur. Aim to resolve potential bottlenecks through the logical placement of equipment and work areas.
- Maximize Workspace Efficiency
Every inch of a commercial kitchen is valuable real estate. Choosing the right equipment configurations can turn a cramped space into a well-organized powerhouse. Look for equipment with footprints that fit your available floor area. Consider appliances that mount on walls or hang from ceilings to free up floor space.
Counter space is crucial, as this is where many key tasks happen. Prioritize longer continuous stretches of counter whenever possible. Evaluate equipment arrangements that will make the most of the counter area available. For example, placing a fryer against a wall might limit its usefulness, compared to a central island placement.
Storage solutions play a huge role in workspace efficiency. Smart shelves and racks keep frequently used ingredients accessible. Under-counter storage puts pots, pans, and utensils within easy reach. Overhead storage can be excellent for lesser-used items.
- Prioritize Safety And Sanitation
Safety and sanitation in a kitchen aren’t just a matter of good practice—they’re a necessity. You must comply with health codes and industry standards for a successful business. Smart kitchen design makes compliance much easier. It goes beyond fulfilling the regulations and reduces risks for both your staff and your customers.
Clearly defined food preparation zones prevent cross-contamination. Keep raw meats, poultry, and seafood separate from ready-to-eat foods. Designate color-coded cutting boards and utensils based on food type. This system trains your staff and ensures food safety practices are followed.
Handwashing stations must be located where they’re easily accessible. Food workers should quickly and frequently wash their hands. Adequate ventilation removes cooking fumes, grease, and excess heat. This maintains air quality and helps prevent safety hazards.
Choose non-slip flooring, especially in areas prone to moisture. This flooring prevents slips, falls, and the potential for serious injuries. Safety and sanitation should be an integral part of your kitchen design. It protects everyone involved in your food service operation.
- Plan For Adaptability And Growth
Restaurants thrive when they can adapt to trends and expand their operations. Your kitchen layout should support this flexibility. If space permits, design your kitchen with room for future expansion in mind. This strategy avoids a costly and disruptive renovation down the line.
Even in a smaller kitchen, you can incorporate elements of flexibility. Movable equipment on wheels allows for easy reconfiguration. Consider modular kitchen stations that can be rearranged depending on your needs. Multi-purpose equipment can handle a variety of tasks, adapting to menu changes.
Leaving some designated open spaces creates flexibility. Use that space for mobile worktables or additional storage as needed. Designate areas for temporary equipment brought in for special events. Plan for outlets and drainage connections that can be used in different parts of the kitchen.
Conclusion
A well-designed commercial kitchen impacts much more than just efficiency. It improves your bottom line in several ways. Reduced waste, faster service, and safer workplaces lead to greater profitability. Equally important, a well-planned kitchen enhances both customer and staff satisfaction, driving repeat business and building a loyal workforce.
To make the most of your kitchen design investment, consider working with a kitchen design specialist. These experts understand industry best practices and can customize the perfect layout for your business.

